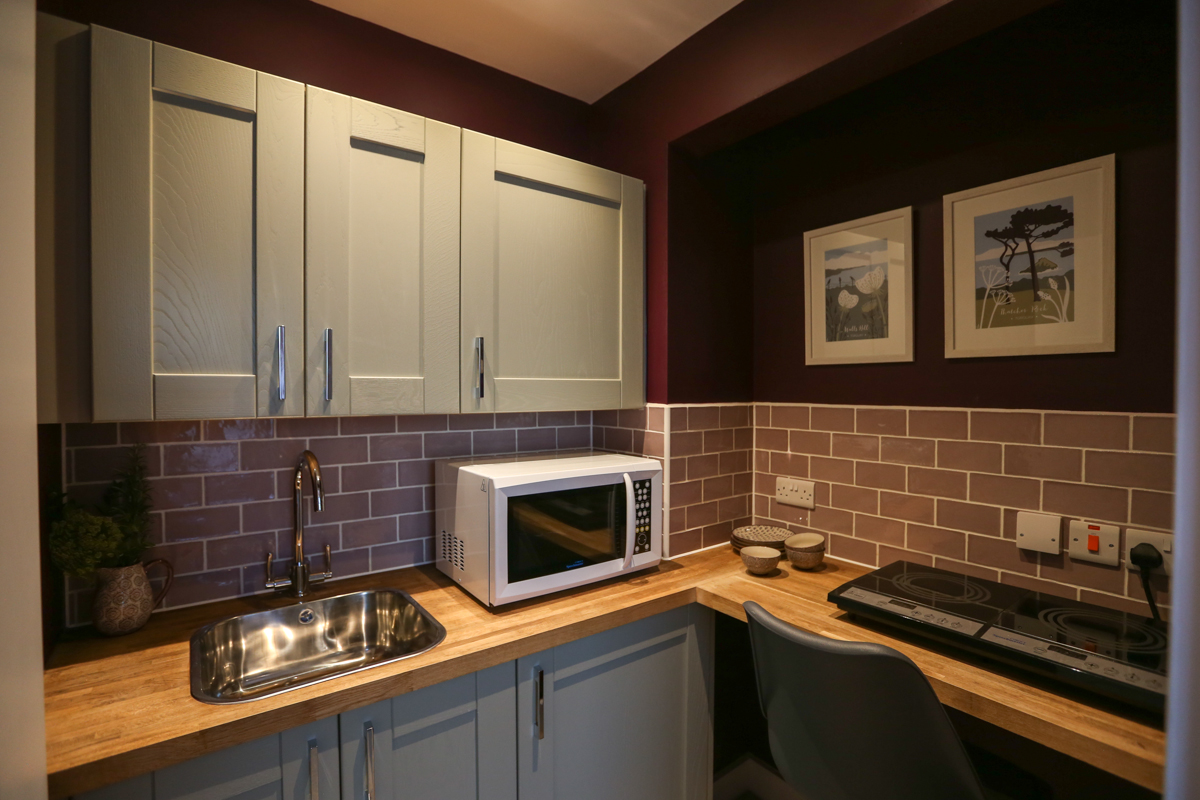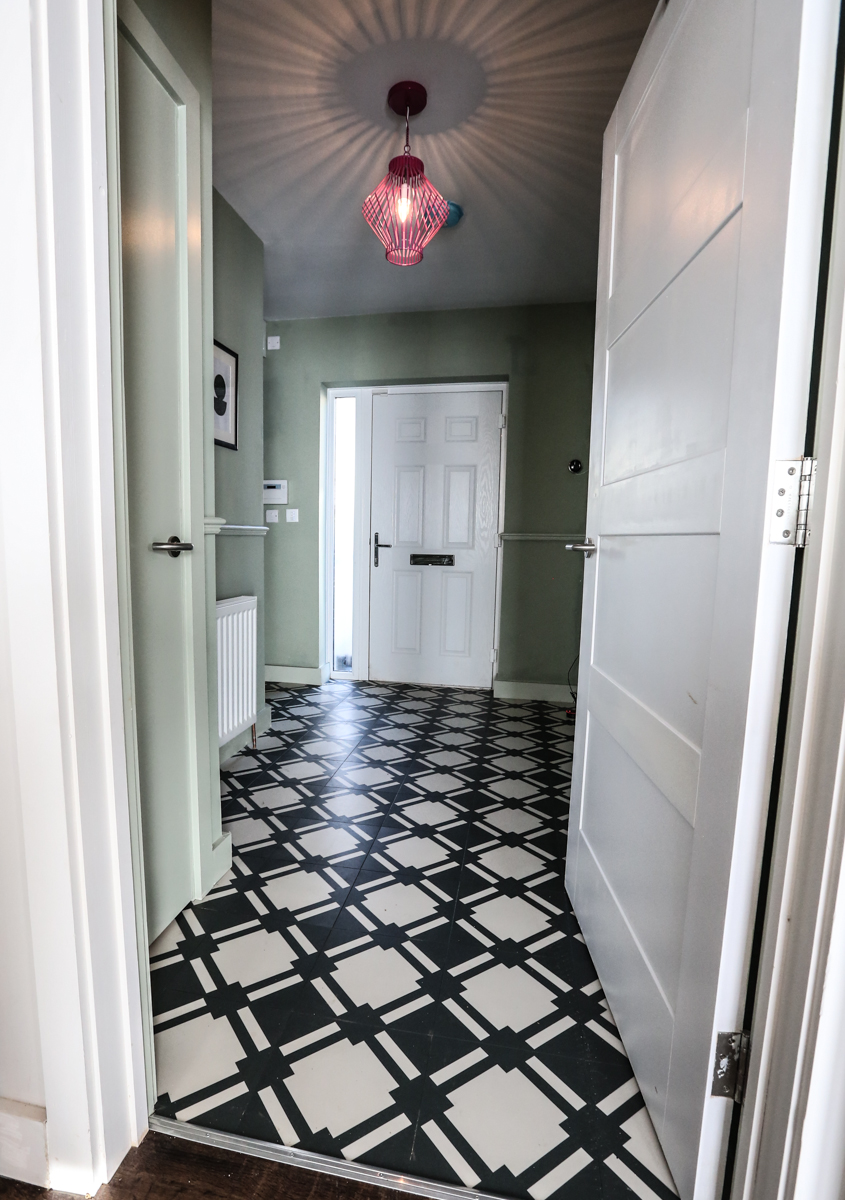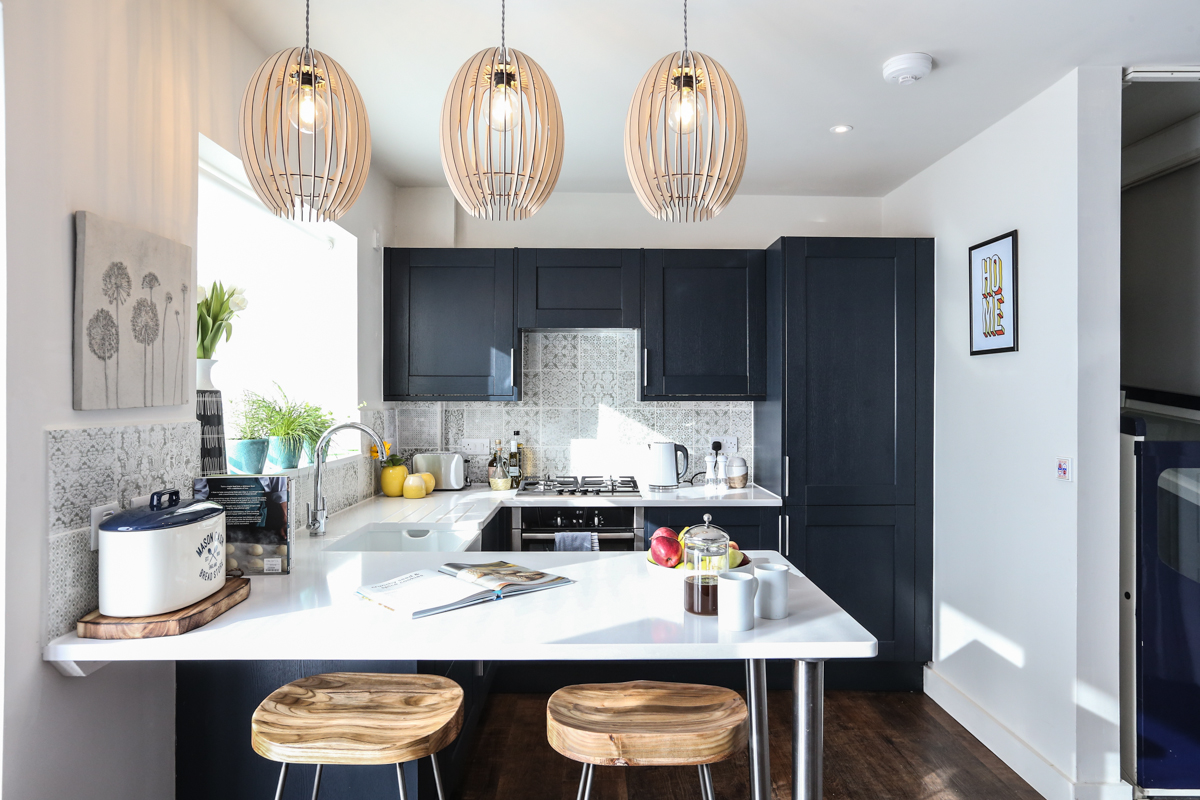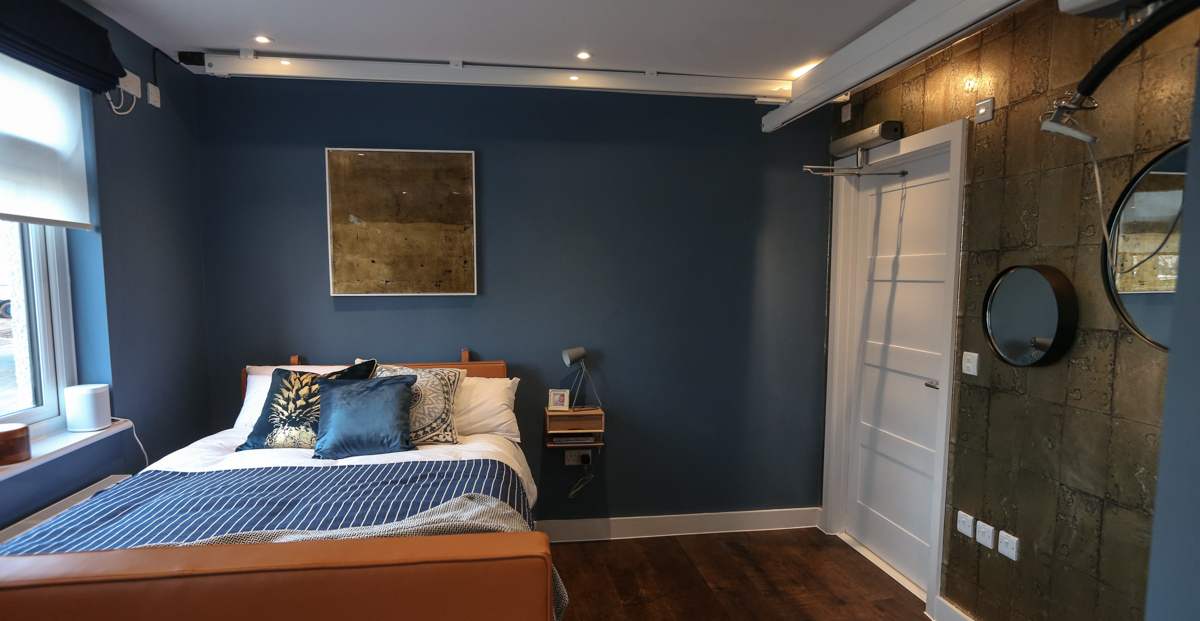Designing a House for a Visually Impaired Person and a Wheelchair User
/In February 2018 I had the privilege of working as the Off Screen Designer on the DIY SOS build in Torquay, which aired last night on BBC1.
This was not a standard DIY SOS build. Stuart, a single father, has been suffering with progressive Multiple Sclerosis (MS) for over 15 years and he was living and sleeping in a chair in his living room. His primary carer was his mum, Lin, who has been completely blind since she was in her 20s. Lin would walk from her house to Stuart’s to care for him every day. Lauren, Stuart’s 15 year old daughter, also lived in the house.
Our brief as a Design Team, working with our on screen designer Mel Massey, was to redesign the layout the house for three generations -
1. to allow Stuart to get around in his wheelchair
2. for Lauren to have her own space
3. for Lin, with her visual impairment, to be able to move permanently into the house.
For starters, the house was completely ripped apart on the inside and every internal wall was taken down. For me, this is the scariest part of any project. Standing in the middle of a shell thinking “Crikey! We better pull this one out of the bag!” Spoiler alert: we succeeded.
To allow for both wheelchair access and space to turn the wheelchair it was decided that the best solution would be to relocate the front door and the staircase. This was not a simple solution and involved a lot of work from stair manufacturers, structural engineers and our Build Team but it was going to provide the maximum floor space for Stuart to be able to manoeuvre his wheelchair. We added a through floor lift to allow Stuart access to both floors of the house and we gave Lin her own zone with her own bedroom, shower room and kitchenette.
Our electricians were asked to install a smart home system to control the windows, doors, roman blinds and lights by tablet or by voice activation. It needed to be hard wired in and then fed back to a mains storage area, which already contained the fuse board and the rather large motor for the lift. It is safe to say it was a tight squeeze! Although it gave everyone more work to do, it was installed to help future proof the house for Stuart's progressive MS and it also meant that Lin would be able to benefit from not having to search for light switches or roman blind cords.
Lin’s bedroom was designed to have minimal loose pieces of furniture. I had a local joinery company make a fitted wardrobe and decoupaged it with the Egon Anagypta to add some texture. Adding different texture was key for the design of Lin's room. We used some gorgeous fabrics in different types of velvets and linens from Parker and Joules for the bespoke headboard and soft furnishings and hung macrame as an art piece behind the headboard.

From talking to Lin, it became clear early on that she needed her own kitchen area. Lin finds it difficult to share a kitchen as so much of finding utensils and pans she does by memorising where she last put them. With the main kitchen being used by Lauren and Stuart’s carers throughout the day, Lin needed her own space.

From talking to the Royal National Institute for Blind People I was told that it would be helpful to create zones within the ground floor to help Lin identify where she is in the house. Thus, each room was designed to have a different type of flooring from tiles and LVT from Harvey Maria to a woven vinyl from The Unnatural Flooring Company.

The main kitchen was designed to look as contemporary and homely as possible. We fitted the Fairford Navy kitchen from Howdens, with textured Delicato tiles from Mandarin Stone and we used a set of three pendant lights from Fordius above the breakfast bar.

Stuart’s bedroom was designed to look like a typical bedroom. The hospital bed, from Centrobed, was advised as suitable for Stuart’s MS by an occupational therapist. We created a bespoke headboard and footboard to clad over the existing ones provided. The ceiling track hoist, from Prism Medical, was installed so that Lin could easily help Stuart in and out of his bed.
Many thanks to all of the tradesmen and suppliers who volunteered and donated to this project and put up with all my many phone calls and emails! We couldn't have done it without you.
To catch up on this episode of DIY SOS click here.

