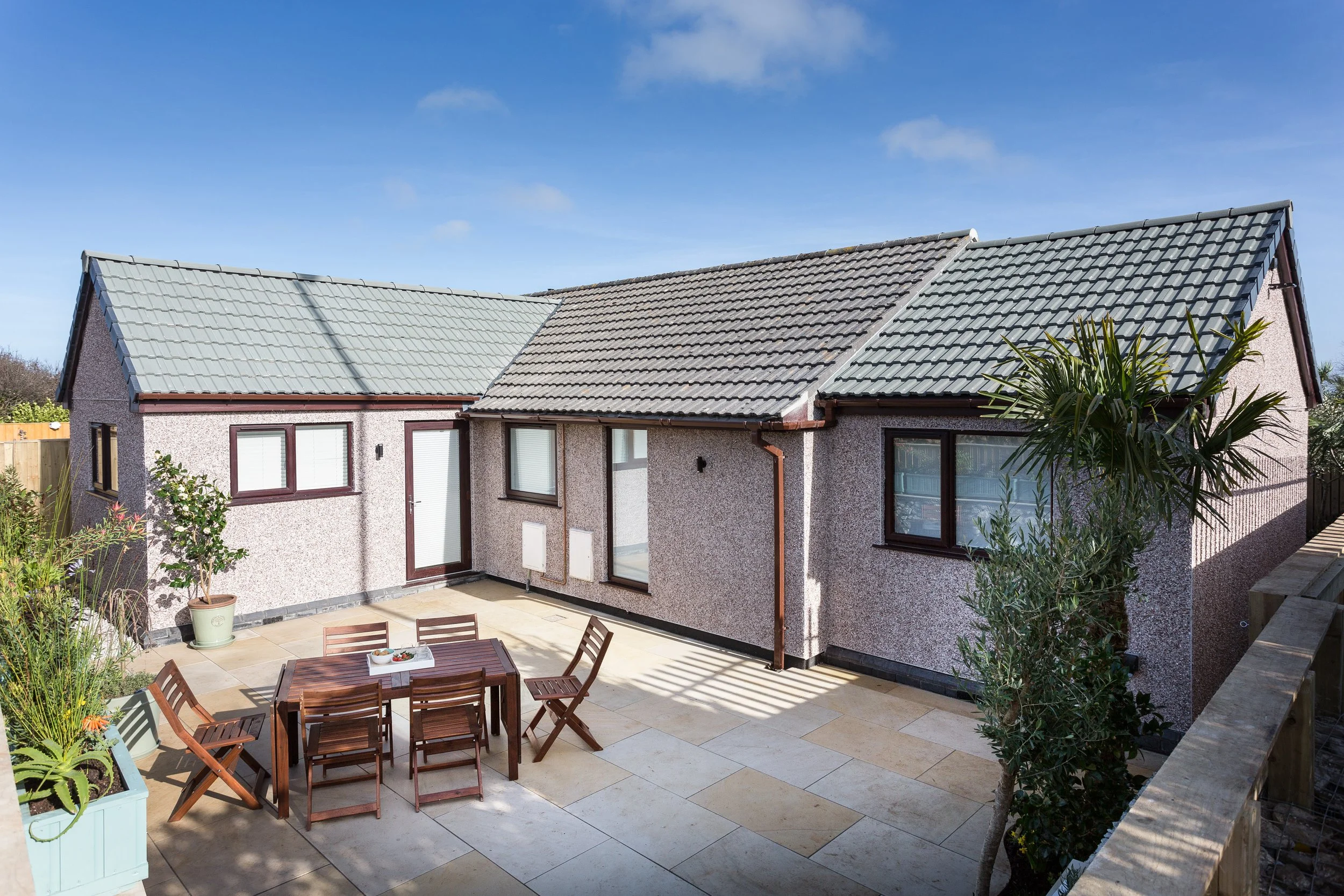Stephanie Williams Designs offers architectural services for residential projects including creating new designs for your extension or completely re-modelling the layout of your house. Planning applications can be carried out, if necessary, and the complete construction phase of the project can be managed.
Floor plans and elevations
Full drawing packs
3D visuals
Planning application forms
Listed building consent
Submit and manage application
Each project will start with an initial site visit and consultation. Stephanie will discuss the work you require, whether it be a garage conversion, a new garden room or a residential extension. She will then carry out a measured survey both inside and outside your property and work on initial layouts and designs within the planning constraints of your local area. Once you are happy with the layout, Stephanie will co-ordinate the planning package of drawings with the relevant planning application forms to be submitted. Planning permission can take up to eight weeks and Stephanie will manage your application throughout this process.

