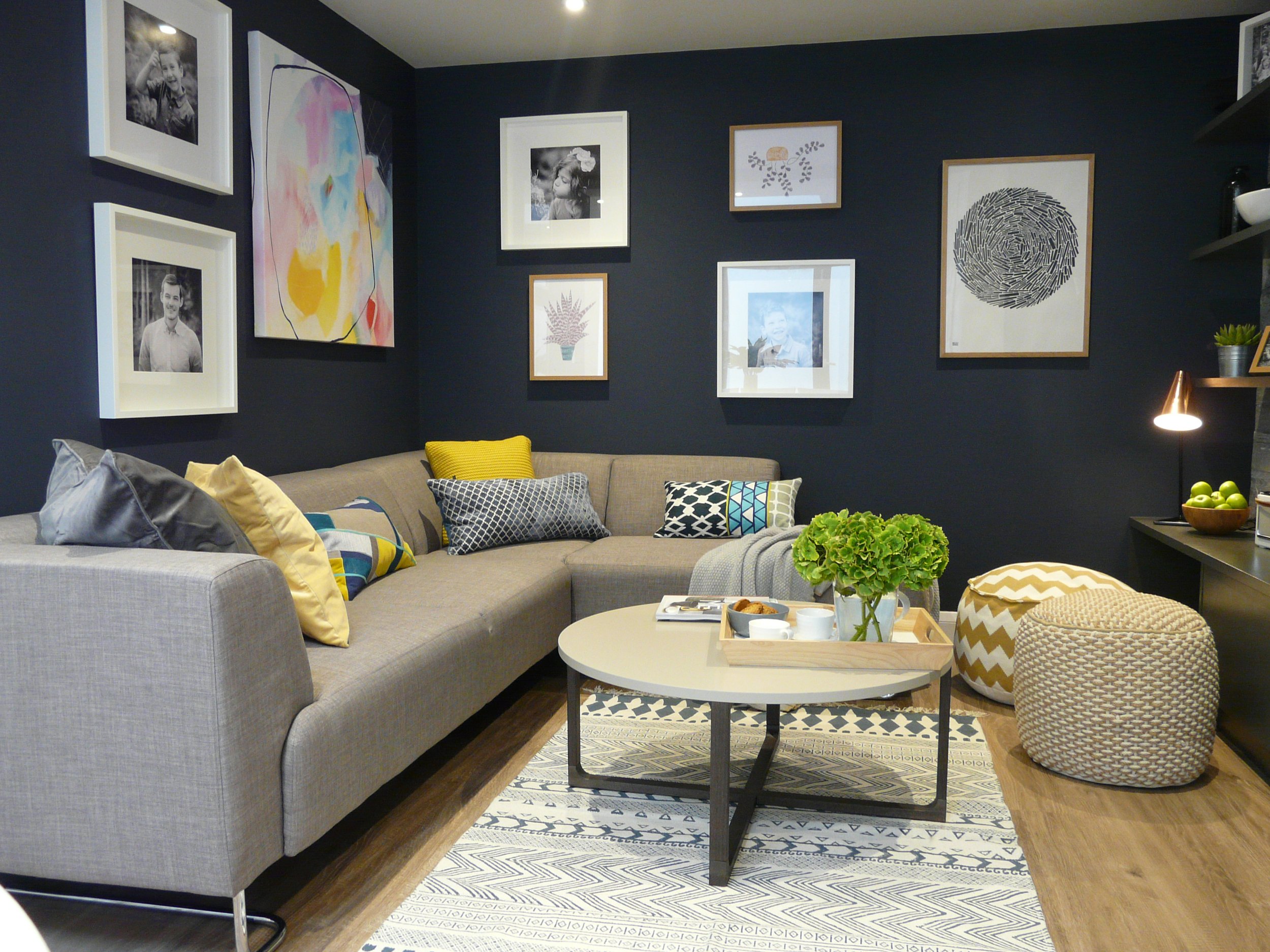Modern Family Home
A full renovation was required to transform this house, for six people, into a bright, comfortable modern home. A single storey extension was designed to allow for an open plan kitchen, with a dining and living room area that would give a view of the newly landscaped garden. To further reflect the garden, the interior design of the kitchen and dining space incorporated a timber clad feature wall and a timber ceramic tile splash.
A new girl’s bedroom with a bespoke built-in house shaped bed was created and a bespoke built-in bunk bed was designed for another room shared by two children. The interiors for both of these rooms were painted in neutral colours, enhanced by using bright, colourful accessories and soft furnishings so that both bedroom designs can be adapted in style as the children get older.




