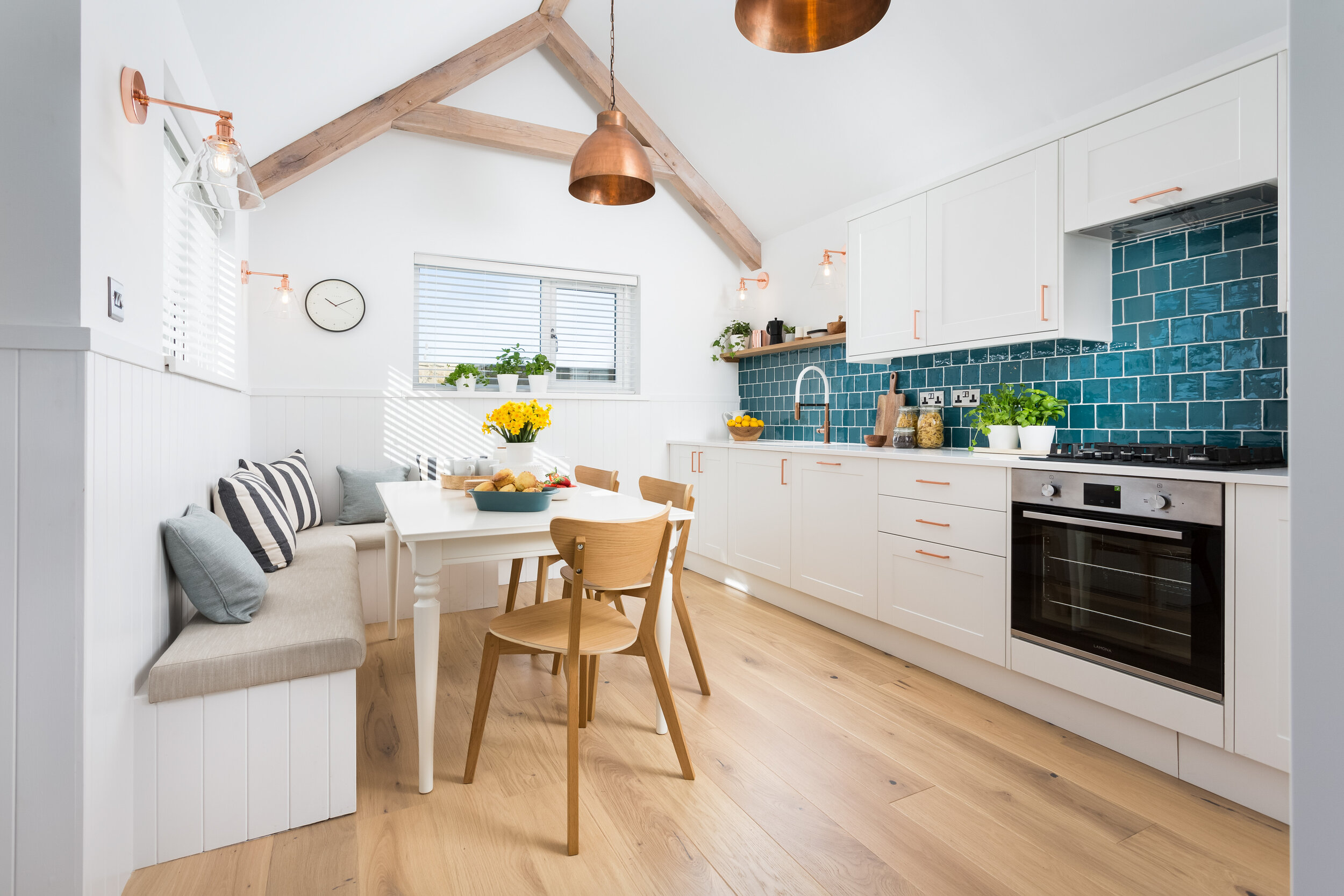Designing for DIY SOS in Carbis Bay
/DIY SOS: The Big Build is BBC1’s BAFTA award winning home makeover programme. The programme is presented by Nick Knowles who, with his team of builders, a designer and hundreds of local volunteers, transform the homes of families across the country who have gone through difficult life-changing situations. I have worked on DIY SOS on and off for 7 years, including tonight’s episode in Carbis Bay, Cornwall.
Stephen and Lynn Smedley spent 15 years fostering a total of 103 children and were ready for a well deserved retirement in their two bedroom bungalow by the sea. Unfortunately, tragedy struck in April 2017 when their daughter, Carrie, died suddenly leaving behind her 3 sons. With no dad on the scene, Stephen and Lynn brought their three grandsons home to live with them. When I visited the Smedleys’ home, the three boys were sleeping in a triple bunkbed in the same room, there was only one bathroom for the 5 of them and Lynn was doing all of her washing and ironing in the garden shed. It was obvious that they needed more space for everyone to be able to grieve and grow together.
The most crucial part of the design was the new layout of the bungalow. We had to create two new bedrooms and a new bathroom. Also, we wanted to have two communal spaces in the form of a living room and a kitchen diner. Having this was important to the family as it would allow the boys to play their video games in one room whilst Stephen and Lynn could sit elsewhere. Many hours were spent drawing and redrawing the plans for the house - it really was a tight squeeze!
Working with Gabrielle Blackman is always a joy and this house was no different. We felt that the house needed to feel bright and spacious so we used an off white colour as the main colour throughout the house to reflect the light into the rooms, making them feel bigger. Also, with Carbis Bay being right on the Cornish coast, we wanted to use this image and incorporate the blue and green palette that you associate with the ocean into the scheme, so the majority of the rooms have those colours in them.
The living area needed to have enough space to fit all 5 members of the family, plus room for any friends they may have over if they were entertaining. We had New Concept Interiors make a bespoke armchair and sofa, so that we could get the seating to fit the room perfectly. We also incorporated a bench within the built-in TV unit to create that extra bit of seating.
There was a lot of built-in furniture installed so that we could make the most of every nook and cranny that was available. The two younger boys also had built-in beds installed to maximise the floor space of their bedrooms. They were both also keen to be able to have their friends stay over so we designed their beds to have a pull-out bed under them too. Another design team tactic was to install sliding doors, creating more useable floor space.
The kitchen diner was located in the new extension and was definitely my favourite room. As a design team we had begged the build team to allow us to do an internal pitched ceiling and we had finally been granted permission. It was worth the wait! Again, with our maximising of space at the forefront of the design, we incorporated a banquette to allow more people to sit around the table. Although the room was painted white, it still felt cosy because of the warm timber floor and the beautiful copper accents in the lighting and kitchen handles.
Working on DIY SOS is such a treat and this project was definitely one of my favourites. We had a wonderful, talented production team and amazing trades and suppliers working on the Smedley’s home. To catch up click here. For a list of the products used on DIY SOS: Carbis Bay click here
All photography by Elliott White Photography












