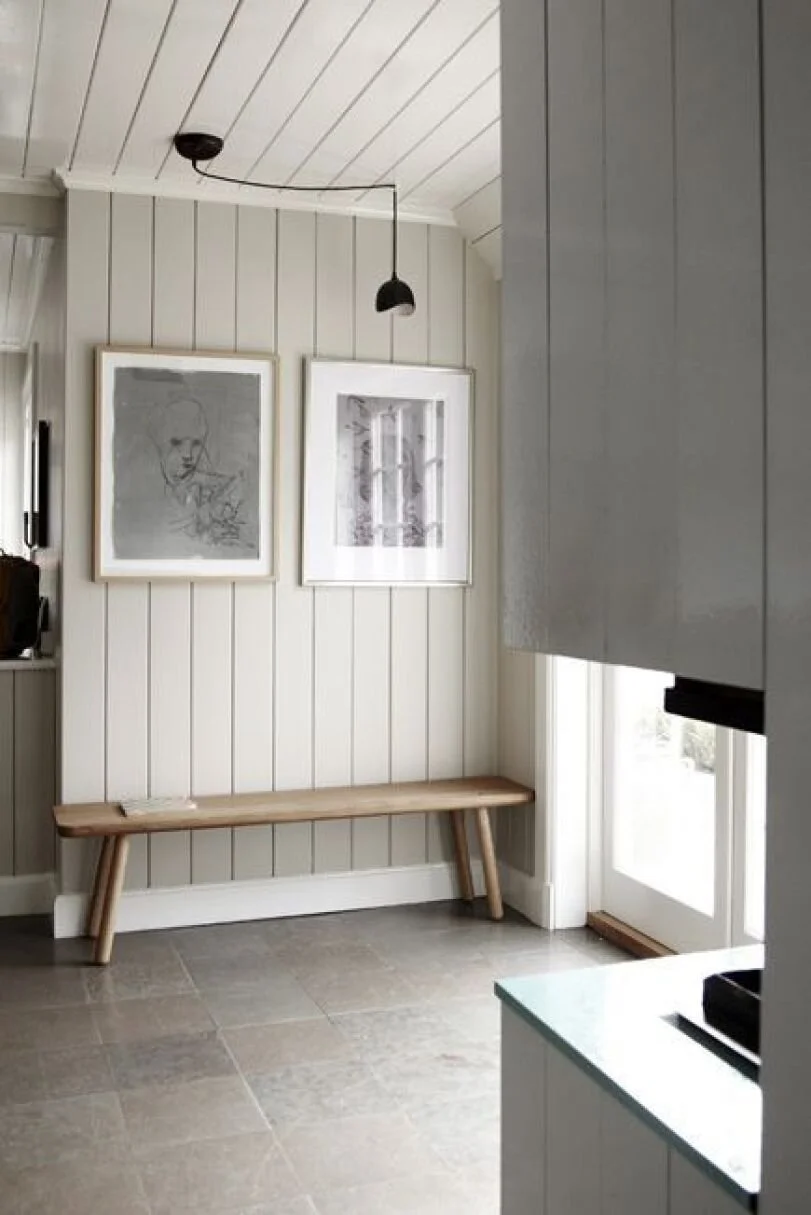Timeless Interiors: Timber Panelling
/Timber panelling has gone in and out of style many times throughout the centuries and today it is back. Not only is it popular in the home, it is also popular in commercial settings, such as restaurants, offices and schools. Panelling has an amazing ability to add character and texture to a space and it can also visually change the proportion of a room.
Image From: Rock My Style
Panelling wasn’t always used to create an atmosphere or an aesthetic of a space. For example, initially, timber panels were installed to provide insulation to cold stone walls. The Tudors lined their walls with timber from the floor to the ceiling to show their wealth. They made their wooden panelled walls decorative and so the aesthetic became more important.
Image From: Shevy Vision
There are many different ways that you could include panelling in your home and here are a few ideas for inspiration:
1. Traditional
If your home is an older property, for example Elizabethan, and you wanted to add some character to it, you could reinstate some of the old panels that may have been in the original design of the house. It is worth researching what was around during the time period to make sure you aren’t installing something that was designed 200 years later. For an Elizabethan property, from the 16th century, the decorative Tudor style was replaced with a rectangular style with mitre moulding. This plainer style panelling would have been made of exposed oak which you could install if you wanted to replicate the traditional style. However, if you wanted a more modern look you could install painted rectangular panelling like the one shown below.
Image From: Rock My Style
2. Create Pattern
Tongue and groove boards are really good for creating patterns. Traditionally they are used horizontally or vertically but if you want something a bit different you could install them diagonally or in a basket weave arrangement.
Image From: Pinterest
MDF boards are a great material to use to create panelling as you can cut it to any size you require and arrange it as you would like. You could put the panels only millimetres apart to create beautiful shadow gaps.
Image From: Pinterest
3. Protect Walls
In the Georgian period it was popular to place all your dining chairs against the walls instead of around the dining table. It, therefore, became popular to panel from floor level to dado height (which was originally 600mm from the floor) so that the Georgians could protect their walls from any wear and tear from the chairs. Today it is common to see half panelled walls in areas that might have a lot of traffic, for example the hallway in a home is often panelled and in a commercial space you might also see half height panelling such as in parts of a shopping centre or a hospital.
Image From: Real Homes
4. Proportions
You can play with the proportions of a room with panelling and trick the eye to make it feel bigger than it actually is. If you want a room to feel wider, install vertical panelling from the floor to the ceiling. If you have a high ceiling and want to make the room feel a bit more enclosed and cosy, panel up to picture rail height (approximately 300-500mm below the ceiling) and paint the area above the same colour as the ceiling. This will help to make the ceiling feel that 300-500mm lower than it actually is.
Image From: A Beautiful Mess
5. Exposed Timber
It has been proven that having plants, flowers and timber inside a commercial or residential space make a room feel calmer. It is also better for our mental health. Reclaimed timber can be used to create exposed panelling which gives a room more character because of the different shades of recycled wood. Examples of reclaimed timber are old floorboards, scaffolding boards and timber pallets. These, as well as being cheaper, are better for your carbon footprint.
Image From: Stephanie Williams Designs
There are so many benefits to panelling - why wouldn’t you want to include it in your home? It’s even perfect for that small box room or in your hallway to protect the walls. Panelling will make any home look unique and add character and style.
















